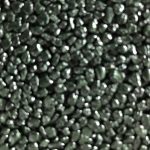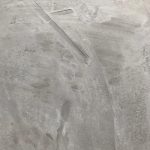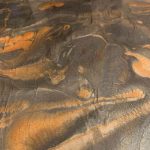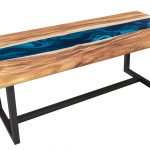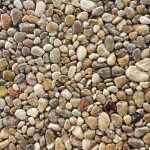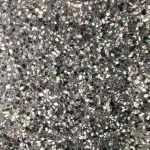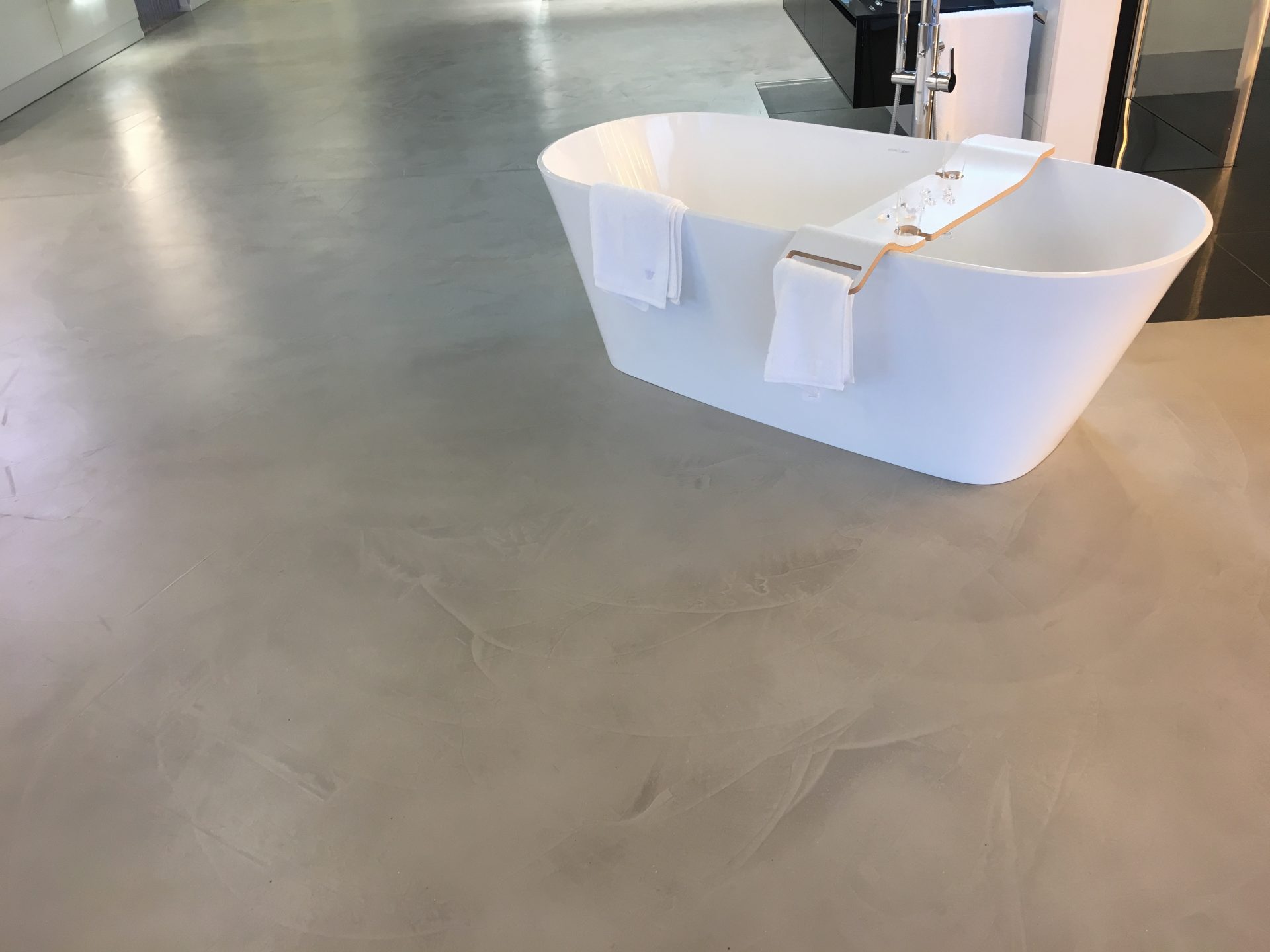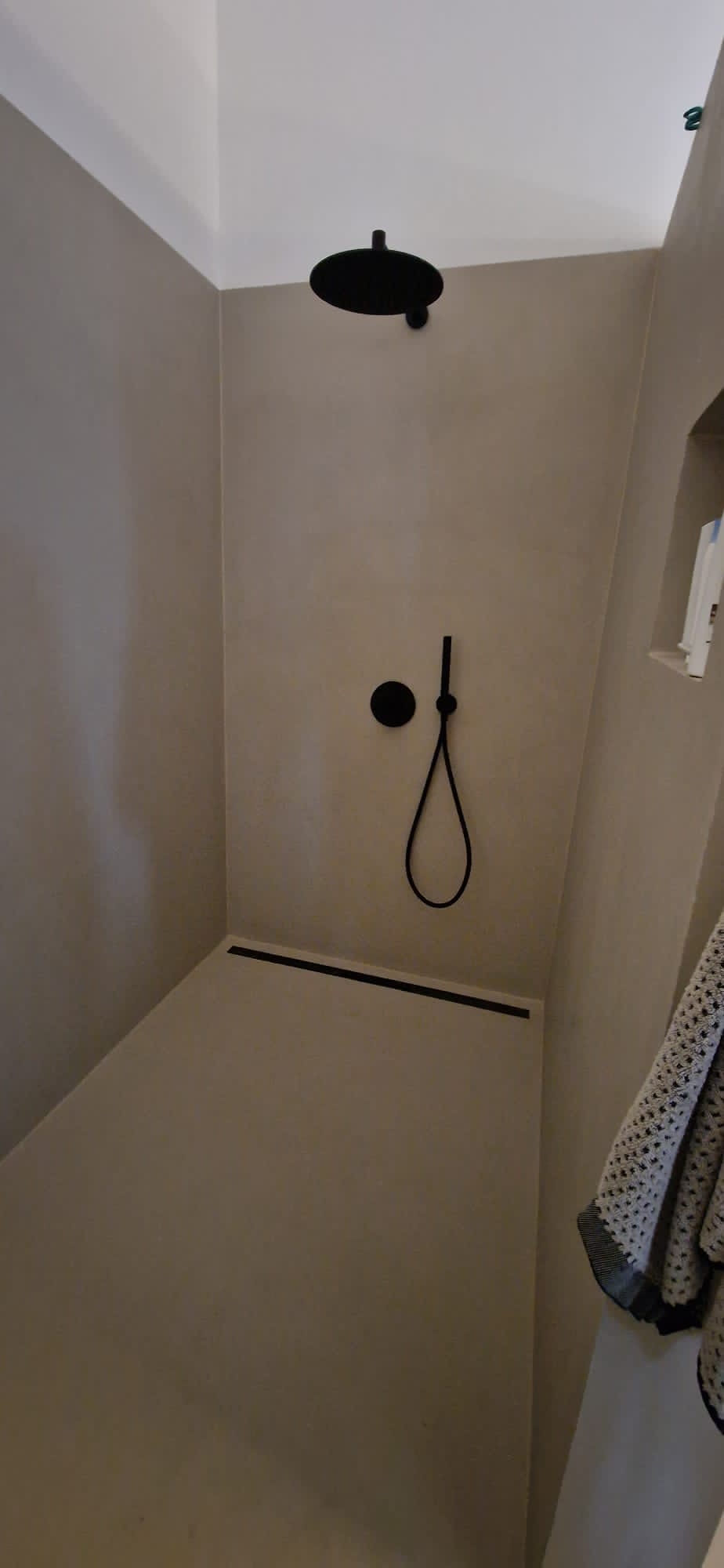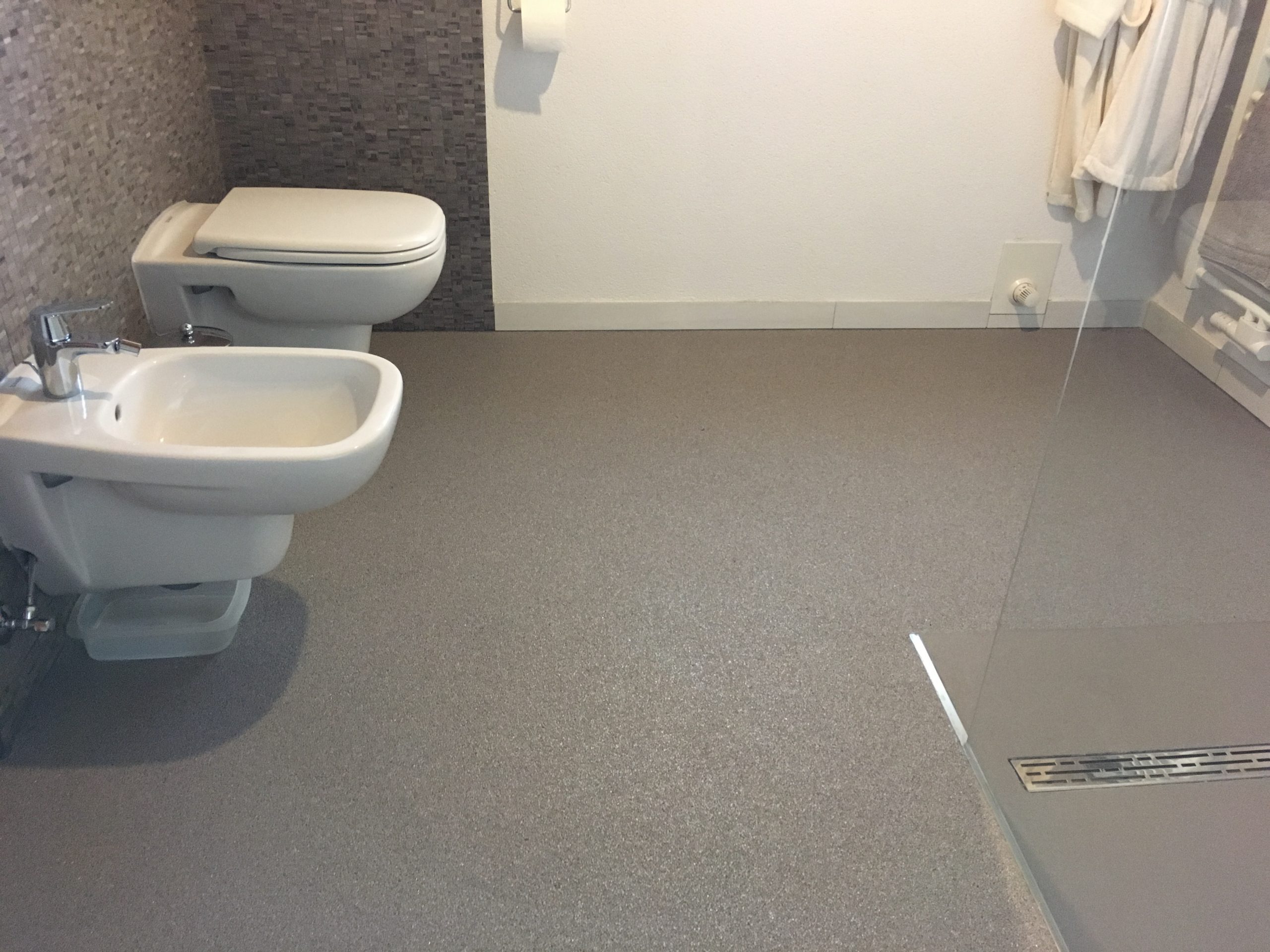Underfloor heating has been extremely popular for years in new buildings and when renovating old buildings. The advantages of underfloor milling are obvious: high efficiency, lower heating costs, increased property value. Read the article to find out how retrofitting works in existing properties and why heating pipes are now also milled in new builds.
Contents
- Advantages of retrofitted underfloor heating
- Retrofitting underfloor heating by a professional
- Milling underfloor heating in new buildings
- Retrofitting underfloor heating on wooden beam ceilings
- 3 Requirements for retrofitting underfloor heating
- The costs for retrofitting underfloor heating
- Stone carpet, microcement & epoxy resin flooring
- Information on top floors
- Link collection
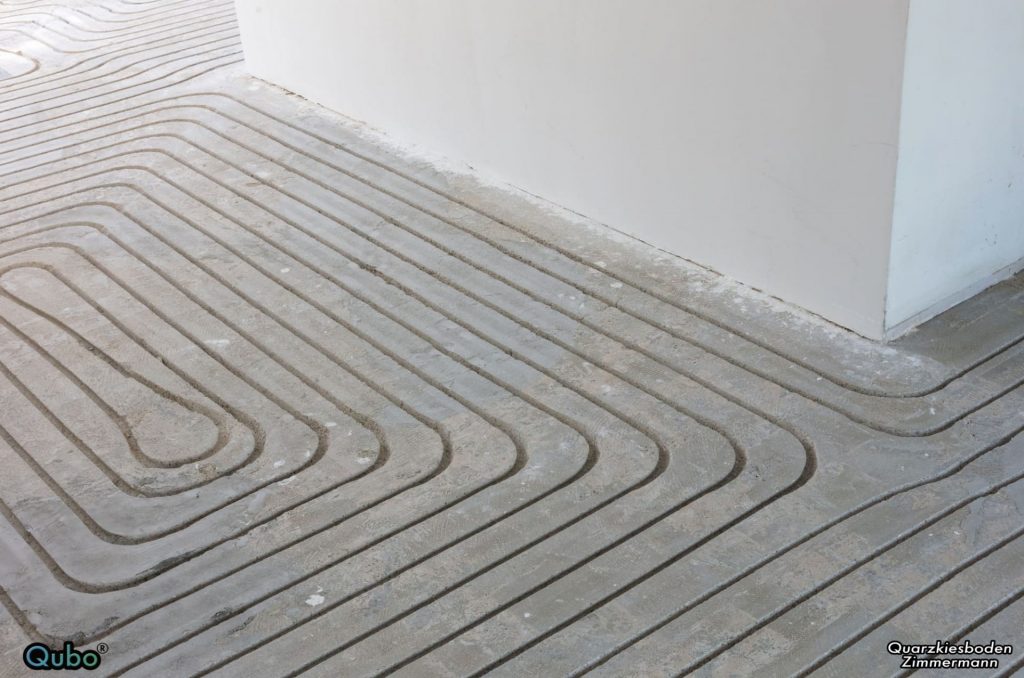
Advantages of retrofitted underfloor heating How you can save heating costs by installing underfloor heating in old buildings
Underfloor heating is very popular. Demand is growing steadily. There is hardly a new build that does not rely on this heating concept, as the advantages are obvious. Not only does it keep your feet warm, it also heats the house efficiently and evenly. As the entire heating system is located in the floor after the underfloor heating system has been milled, the old radiators on the wall are a thing of the past. You can also say goodbye to swirling dust, which not only benefits the allergy sufferers among us.
Do you live in an old building and would like to have underfloor heating installed? That’s no problem either! Because the heating loops can be milled in at a later date. The professionals in this field are the team at ECOtherm (a link to the company can be found at the end of the article). The company specializes in the milling of underfloor heating systems. ECOtherm will inform you about the requirements that must be met for milling underfloor heating and what costs you can expect.
ECOtherm is in operation nationwide on the mainland and on German islands such as Sylt to install efficient underfloor heating in your home.
Retrofitting underfloor heating by a professional How does underfloor heating milling work in old buildings?
Underfloor heating can be retrofitted in almost any existing property by milling. The professional carries out the installation without completely removing the screed. Instead, the heating is embedded directly into the existing screed.
To do this, the existing floor covering must be removed. No adhesive or other material residue may remain on the screed. The exception here is solid floor coverings such as stone tiles. As long as these are still firmly bonded to the screed, the
Any spalling in the screed is filled with a filler, cracks are permanently closed and unevenness is evened out. The heating is embedded directly into the existing screed. The specialist mills channels with a very shallow depth for this purpose. High-quality, water-bearing heating pipes are then laid and connected to a modern heating circuit distributor.
The pipes laid in the floor are secured against slipping and floating and the channels are sealed with a special leveling compound. The floor is then ready for a new top floor to be laid. In this way, you can also have underfloor heating retrofitted in old buildings within a very short space of time.
Milling underfloor heating in new builds This is why milling is now also used in newly built houses
The work steps described above for milling underfloor heating are now carried out in a very similar way in new buildings: The recesses for the heating loops are milled into the screed that has already been laid, after which the pipes are laid, the recesses are sealed and the finished surfaces are sanded if necessary. You can find a demonstration of the process in the video below this paragraph.
But why work on the finished screed instead of laying the pipes beforehand? The reasons for laying the heating system later are the higher efficiency and better response time to temperature changes. Whereas in the early days, underfloor heating systems were still considered exceptionally slow and only adjusted the temperature in the room over many hours, modern systems react much faster. The heat generated does not have to heat the entire substructure of the floor first, but only the top floor. The result is lower losses in the transfer of heat energy and a heating system that reacts more quickly to changes in ambient temperature.
Retrofitting underfloor heating on wooden beam ceilings How to modernize your heating on wooden beams too
In this way, heating systems can also be efficiently modernized on the upper floors of old buildings.
Upper floors in particular often have wooden beam ceilings, which make it difficult to install underfloor heating. This is because the heating pipes cannot simply be laid in the false ceiling. The beams cannot simply be cut into to create the necessary space for the installation.
ECOtherm has another solution to this problem: the company first builds a layer of gypsum fiberboard on top of the supporting structure. This additional layer is only a few centimetres thick and is just as suitable for milling in the heating loops as screed. ECOtherm also presents this process in a video.
3 Requirements for retrofitting underfloor heating What do you need to check before retrofitting underfloor heating?
If you have now decided to have underfloor heating milled into the screed, you should first check a few points in relation to your floor.
- The thickness of the screed: As the milled recesses for the heating pipes are around 15 millimetres deep, the screed should be around 4 centimetres thick for stability reasons.
- The load-bearing capacity of suspended ceilings: Installing the heating increases the weight that is placed on the floor. You should therefore ensure that false ceilings can withstand the additional load. Consult a structural engineer if you want to be absolutely sure.
- The installation height of the heating layer: Even if the heating loops are milled into the existing screed, the floor will rise due to the subsequent filling. As a result, doors, for example, may no longer open and close properly. These often only need to be lightly sanded, which is quick and easy to do with wooden doors. If you do not have the right tools in the house, consult a specialist in good time.
In order to keep the additional construction height as low as possible, coatings that are only a few millimetres thick are particularly suitable for the subsequent floor covering. Particularly noteworthy here are Qubo® stone carpet and
Qubo® microcement, which also offer excellent heat transfer and capacity.
Finally, it is worth taking a look at the insulation of floors and suspended ceilings. Ideally, the thermal energy should end up in the relevant rooms and not in the floor below or in the ground. If the floors are well insulated, the potential
The cost of retrofitting underfloor heating Factors that play a role in retrofitting underfloor heating
Milling underfloor heating naturally involves certain costs. The amount of these costs depends on various factors. The area to be heated plays the most decisive role. As the cost of installing underfloor heating is calculated per square meter, retrofitting in larger rooms or entire apartments naturally involves a higher investment than for individual, smaller rooms. However, many square meters have a positive effect on the relative price when retrofitting underfloor heating: The larger the area to be retrofitted, the lower the price per m².
But why work on the finished screed and not lay the pipes first? The reasons for laying the heating system later are the higher efficiency and better reaction time to temperature changes. Whereas underfloor heating systems used to be considered extremely slow and took many hours to adjust the temperature in the room, modern systems react much faster. The heat generated does not have to heat up the entire substructure of the floor first, but only the top floor. The result is lower losses in the transfer of heat energy and a heating system that reacts more quickly to changes in the ambient temperature.
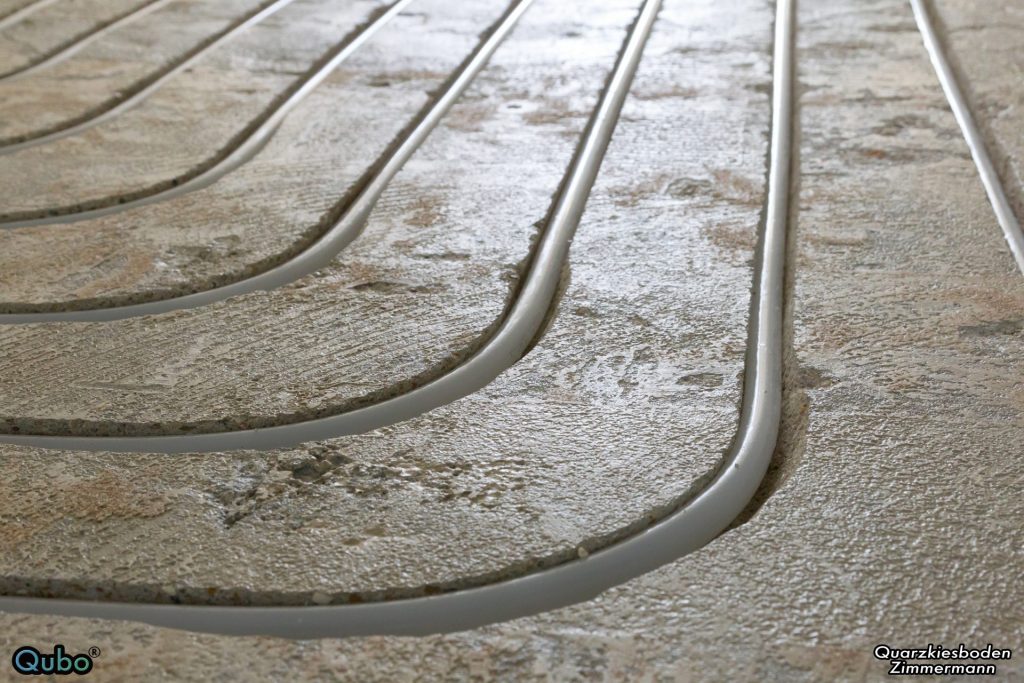
Stone carpet, microcement & epoxy resin as floor covering How to proceed after milling underfloor heating
Once the grooves have been milled and the heating pipes laid, connected and filled, the new floor covering is still missing. As the height of the floor may have already increased with the heating system itself, floor coverings that are only a few millimetres thick are particularly suitable. This means that doors do not need to be adjusted at all or only minimally afterwards. The new floor covering should also absorb a lot of energy and conduct heat well. In addition to warm rooms, this also ensures a pleasant walking sensation.
Qubo® coating systems offer the ideal combination of the necessary properties. Stone carpet and microcement are applied as a levelling compound just a few millimetres thick to the already filled heating pipes and form a single unit with the substrate. The same applies to the Qubo® epoxy resin floor , which, just like microcement, can be used to create the popular concrete look . The epoxy resin floor is applied to the prepared substrate as a poured floor. As there is no longer an air layer between the respective Qubo® flooring system and the heating, as is the case with laminate, for example, the heat is transferred directly to the floor covering.
Both stone carpeting and microcement consist mainly of stone. The systems therefore have a high heat capacity, which has a positive effect on the walking experience.
Milling underfloor heating and laying floors - these partners work hand in hand Advantages of cooperation between ECOtherm and the Qubo® support points
ECOtherm and the Qubo® support points work together on renovation projects throughout Germany to ensure that the work steps of milling the underfloor heating and installing the floor system run smoothly.

Qubo® Altenkirchen
Zum Qubo® Point
Qubo® Bern
Zum Qubo® Point
Qubo® Darmstadt
Zum Qubo® Point
Qubo® Dortmund
Zum Qubo® Point
Qubo® Düren
Zum Qubo® Point
Qubo® Düsseldorf
Zum Qubo® Point
Qubo® Emden
Zum Qubo® Point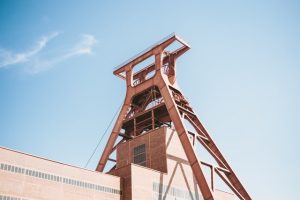
Qubo® Essen
Zum Qubo® Point
Qubo® Halver
Zum Qubo® Point
Qubo® Hanau
Zum Qubo® Point
Qubo® Hannover
Zum Qubo® Point
Qubo® Herford
Zum Qubo® Point
Qubo® Kaiserslautern
Zum Qubo® Point
Qubo® Köln
Zum Qubo® Point
Qubo® Leverkusen
Zum Qubo® Point
Qubo® Ludwigshafen
Zum Qubo® Point
Qubo® Oberhausen
Zum Qubo® Point
Qubo® Paderborn
Zum Qubo® Point
Qubo® Schleswig
Zum Qubo® Point
Qubo® Schwerin
Zum Qubo® Point
Qubo® Siegen
Zum Qubo® Point
Qubo® Stuttgart
Zum Qubo® Point
Qubo® Sylt
Zum Qubo® Point
Qubo® Zella-Mehlis
Zum Qubo® Point
Qubo® Zürich
Zum Qubo® PointThe collaboration between the installation experts and the underfloor heating milling professional ensures that all work is carried out professionally and that both systems are fully compatible with each other. The result is an ideally coordinated structure consisting of a modern heating system, a stable, load-bearing screed and an attractive top floor. With a construction height of less than one centimeter, there is often no need to fit doors. This allows you to reduce your heating costs in the shortest possible time, increase your living comfort and …
… for a strong appearance!

